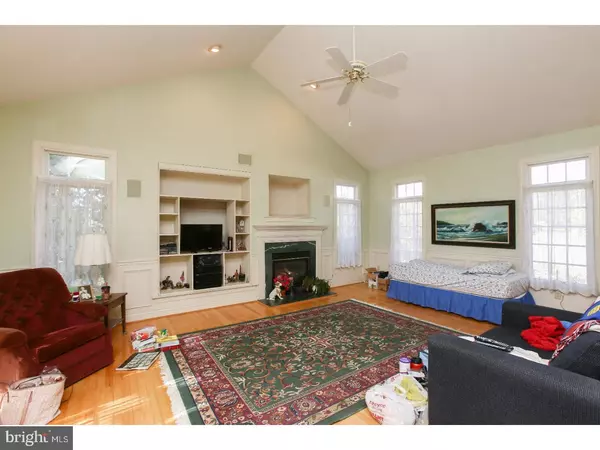For more information regarding the value of a property, please contact us for a free consultation.
301 HESSIAN DR Kennett Square, PA 19348
Want to know what your home might be worth? Contact us for a FREE valuation!

Our team is ready to help you sell your home for the highest possible price ASAP
Key Details
Sold Price $357,500
Property Type Single Family Home
Sub Type Detached
Listing Status Sold
Purchase Type For Sale
Square Footage 2,787 sqft
Price per Sqft $128
Subdivision Hessian Hills
MLS Listing ID 1001229993
Sold Date 02/13/18
Style Colonial
Bedrooms 5
Full Baths 3
Half Baths 1
HOA Y/N N
Abv Grd Liv Area 2,787
Originating Board TREND
Year Built 1997
Annual Tax Amount $9,253
Tax Year 2017
Lot Size 0.346 Acres
Acres 0.35
Lot Dimensions 0 X 0
Property Description
Location, location, location! Great 2 story colonial home in popular Hessian Hills neighborhood of Kennett Square Borough. Beautifully situated at the end of a quiet cul-de-sac with beautifully landscaped yard. All reasonable offers will be considered. Walk into town and enjoy all of the restaurants, shoppes, festivals and events that Historic Kennett Square has to offer! Main floor of home features large family room with gas fireplace, cathedral ceiling and hardwood flooring throughout. Main level also features great dining room with crown molding, wainscoting and chair rail. Kitchen is extremely large and offers plenty of windows for natural light, an oversized kitchen island, lots of cabinetry and counter space and a nice eat-in area for a kitchen table. Rounding out the first floor is the laundry room, powder room, and access to the 2 car garage. Moving upstairs, you'll find a large master suite with cathedral ceiling, plenty of closet space and great master bath with dual vanity, soaking tub and shower. Also connected to the master bedroom is the library/office, which could easily be made into the 4th bedroom on the 2nd level. This flexible floor plan is great and can accommodate many uses. Rounding out the 2nd level is the hall bath and an additional 2 bedrooms. Don't forget about the finished walk-out basement, which has the 5th bedroom along with a full bath. Could easily be used as a suite. Finished area also features large room for entertaining. Public Water/Public Sewer/Natural Gas. This house just needs a little TLC and is priced accordingly. Make your appointment today!
Location
State PA
County Chester
Area Kennett Square Boro (10303)
Zoning R1
Rooms
Other Rooms Living Room, Dining Room, Primary Bedroom, Bedroom 2, Bedroom 3, Kitchen, Family Room, Bedroom 1, Other
Basement Full, Outside Entrance, Fully Finished
Interior
Interior Features Primary Bath(s), Kitchen - Island, Butlers Pantry, Ceiling Fan(s), Kitchen - Eat-In
Hot Water Electric
Heating Gas, Forced Air
Cooling Central A/C
Flooring Wood, Fully Carpeted
Fireplaces Number 1
Fireplaces Type Gas/Propane
Fireplace Y
Heat Source Natural Gas
Laundry Main Floor
Exterior
Exterior Feature Deck(s), Porch(es)
Garage Spaces 4.0
Utilities Available Cable TV
Water Access N
Roof Type Shingle
Accessibility None
Porch Deck(s), Porch(es)
Attached Garage 2
Total Parking Spaces 4
Garage Y
Building
Lot Description Cul-de-sac
Story 2
Foundation Concrete Perimeter
Sewer Public Sewer
Water Public
Architectural Style Colonial
Level or Stories 2
Additional Building Above Grade
Structure Type Cathedral Ceilings,9'+ Ceilings
New Construction N
Schools
High Schools Kennett
School District Kennett Consolidated
Others
Senior Community No
Tax ID 03-02 -0019.2000
Ownership Fee Simple
Acceptable Financing Conventional
Listing Terms Conventional
Financing Conventional
Read Less

Bought with Jeffrey G Nixon • BHHS Fox & Roach-West Chester
GET MORE INFORMATION




